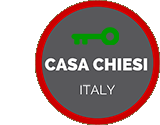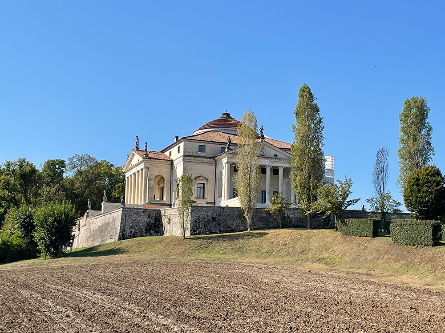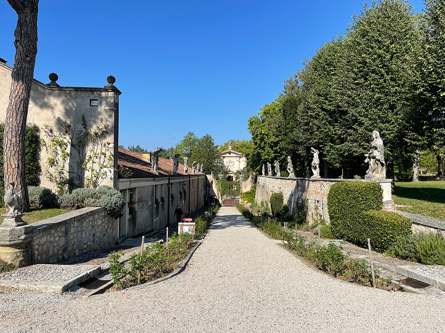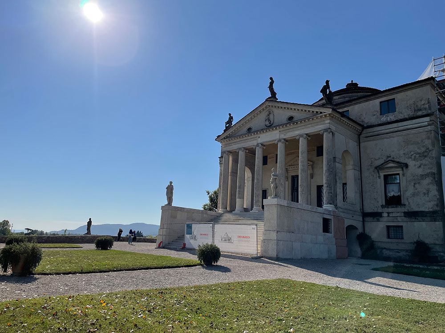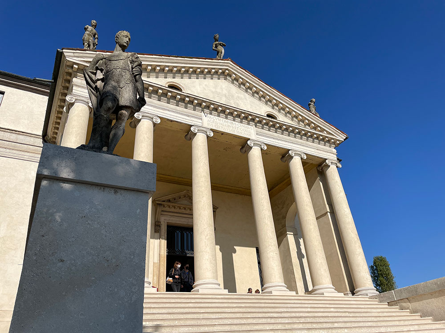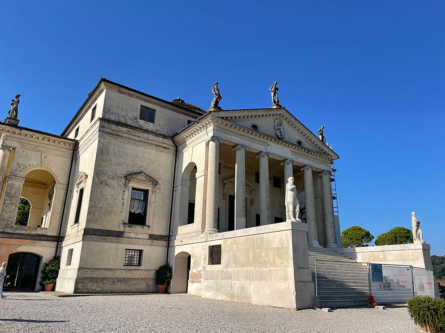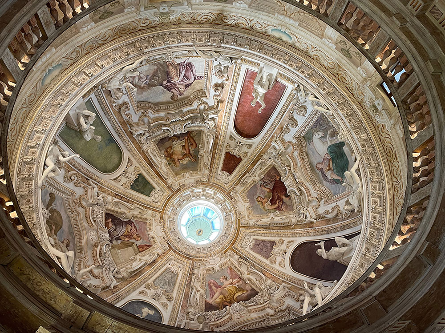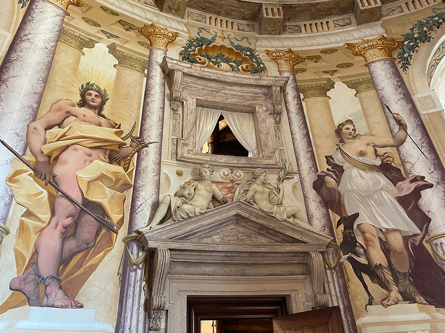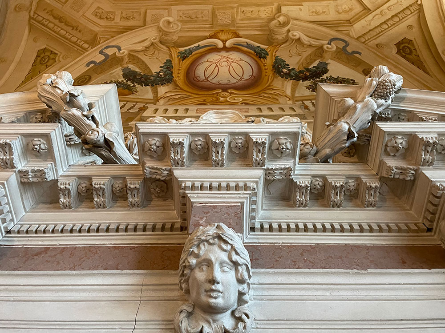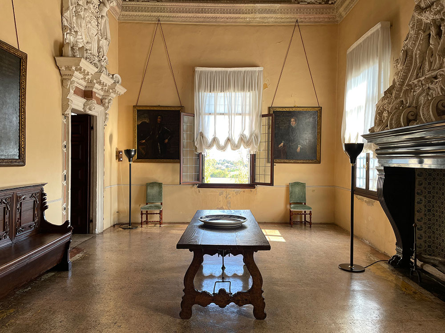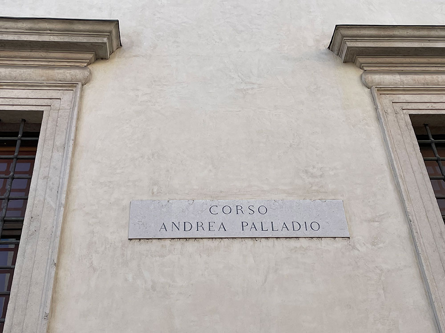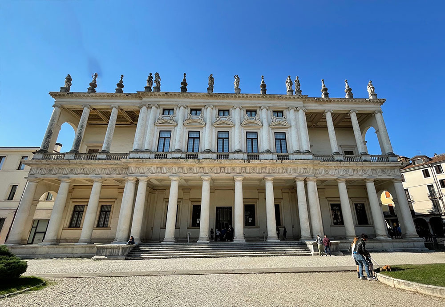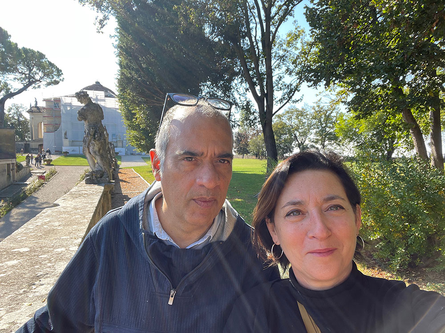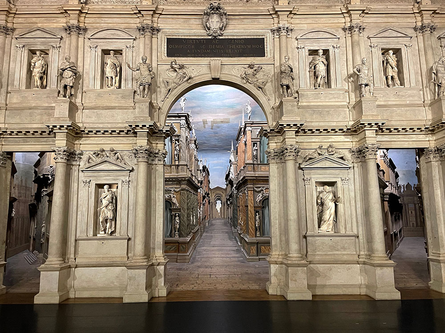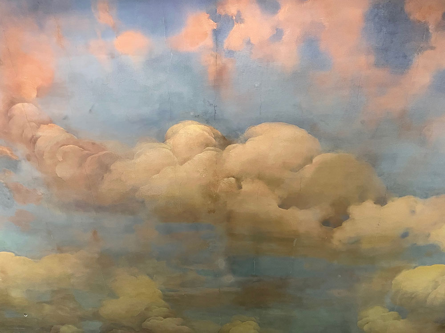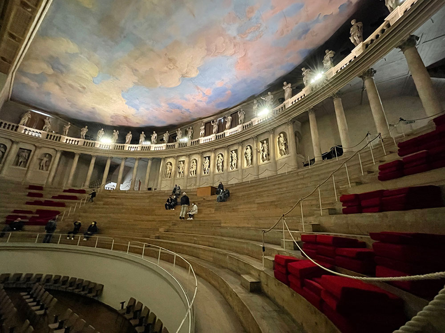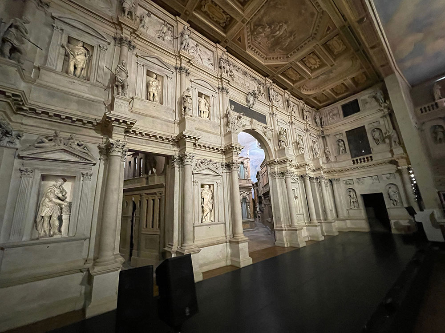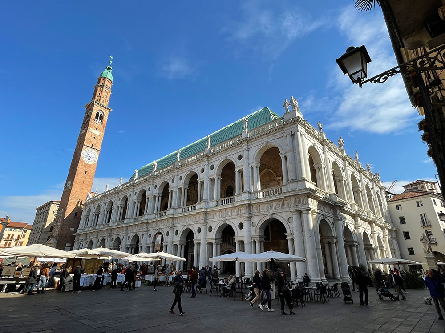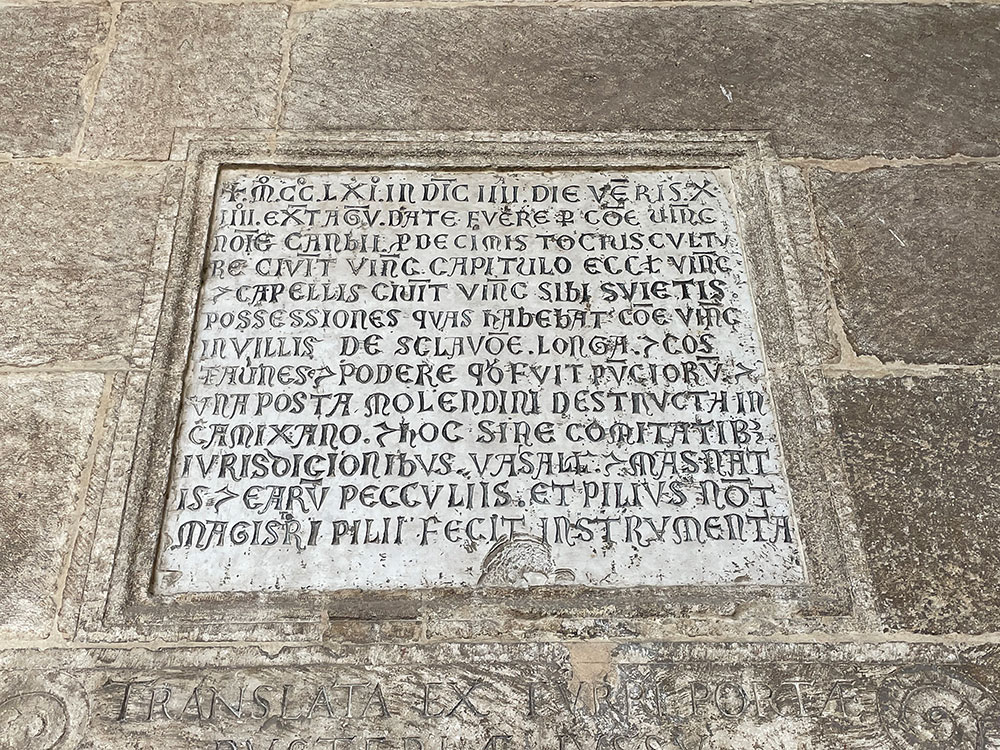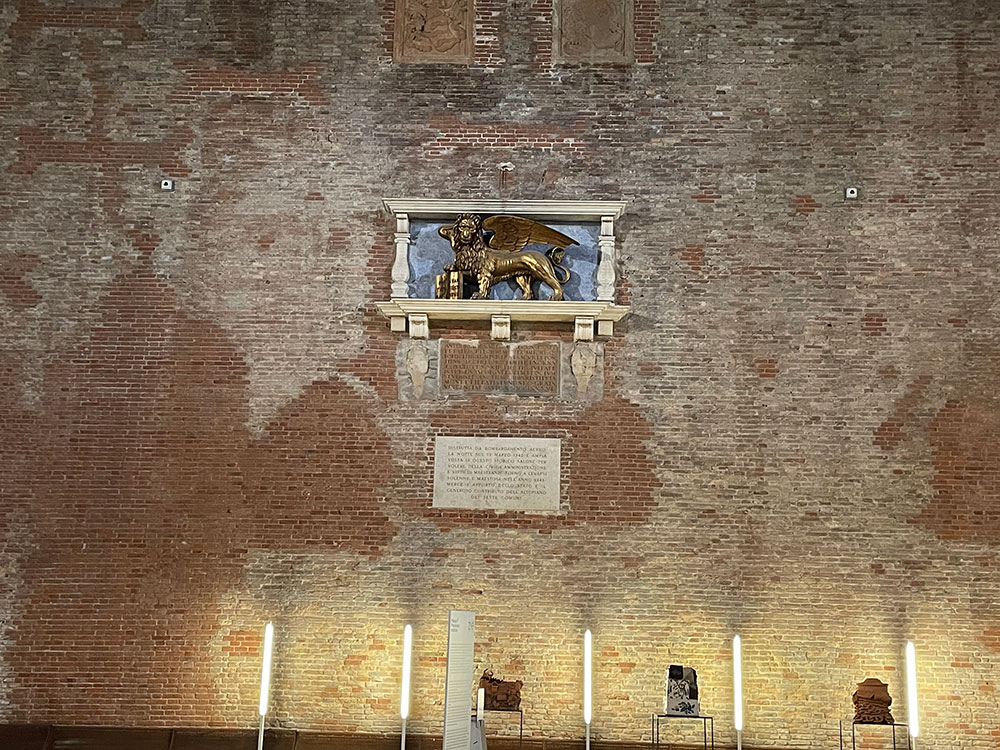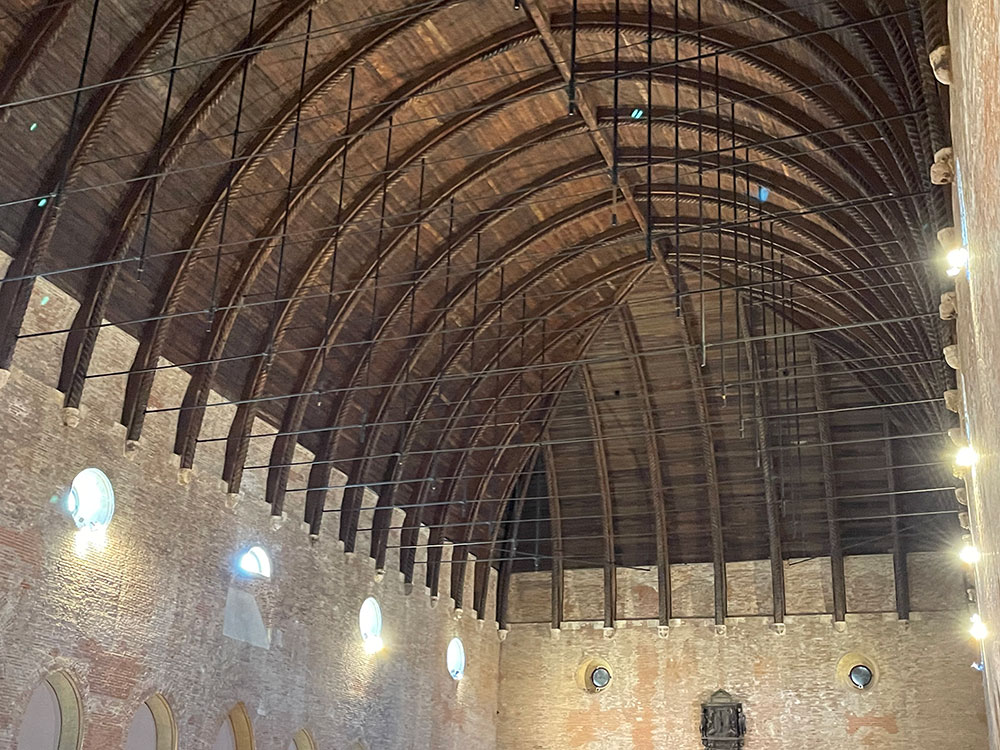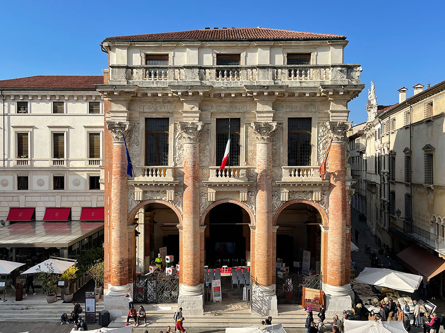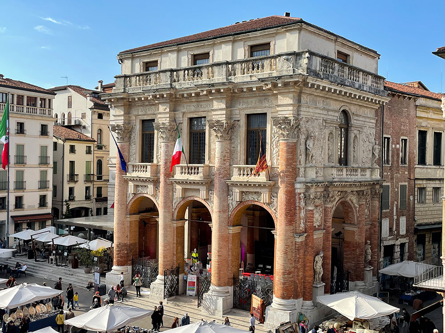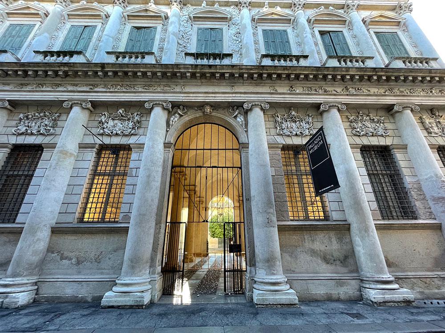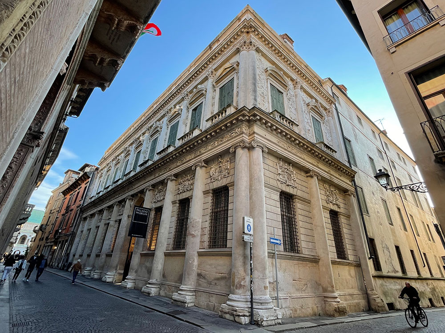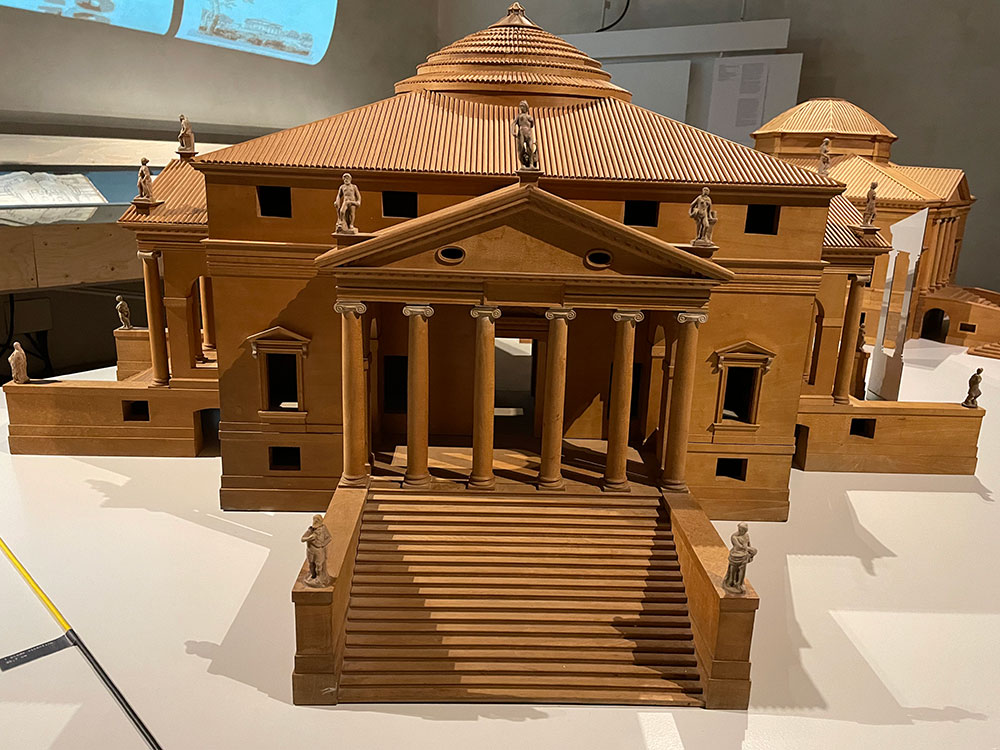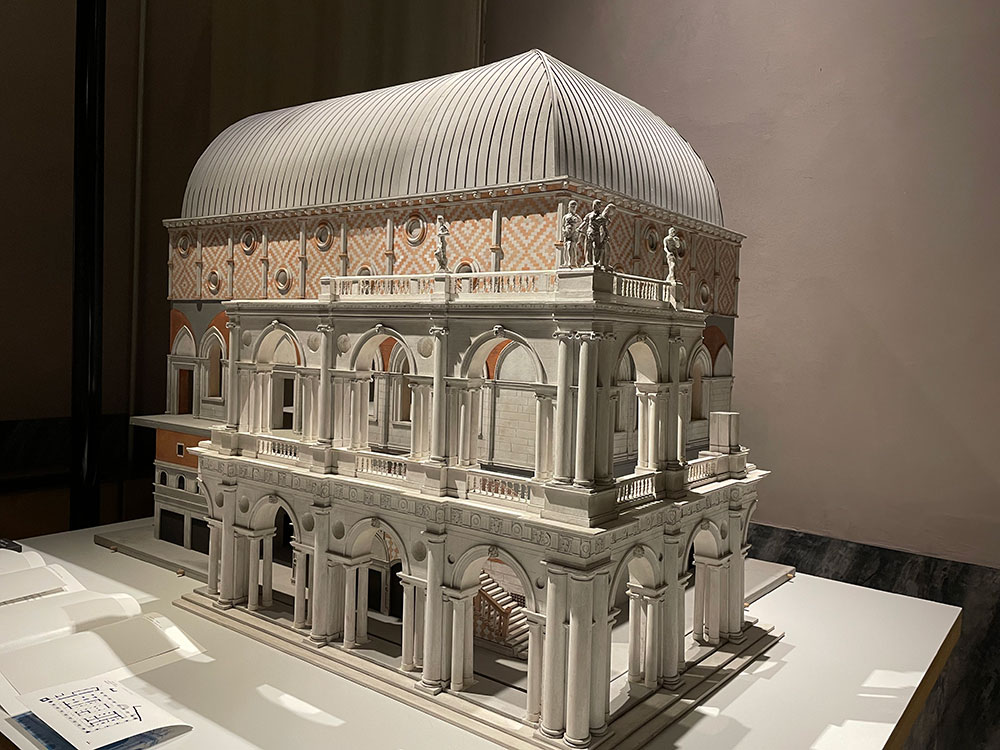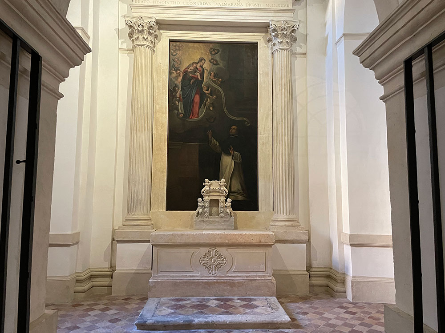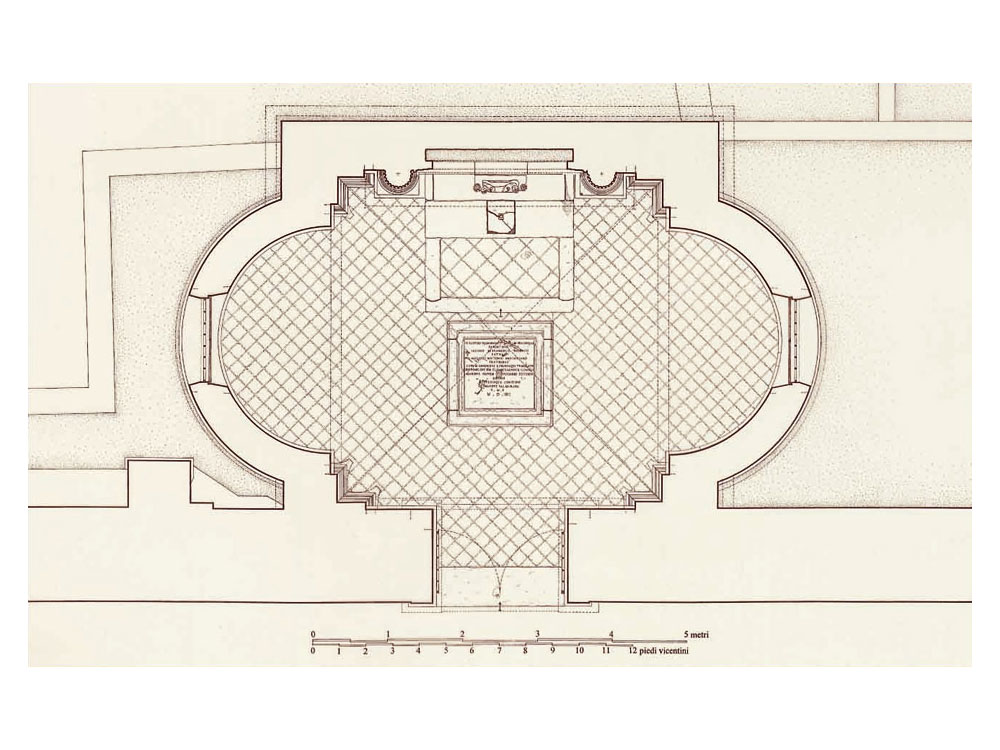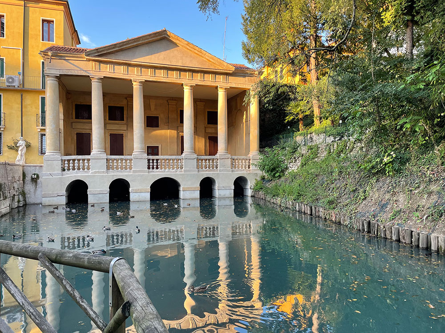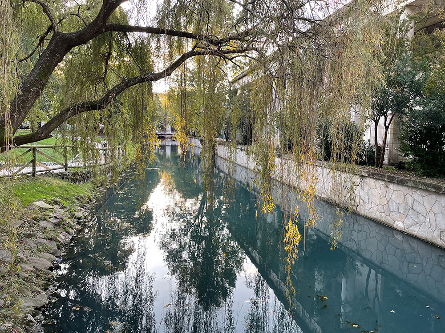The article we propose today wants to celebrate one of the greatest and most recognised Italian architects of all time, Andrea Palladio (whose original name was Andrea di Pietro della Gondola) and we do it by visiting the city of Vicenza and part of the works that the architect has left in this pretty town.
In the Renaissance Palladio defined the aesthetic criteria that influenced Western architecture. In particular, Palladianism has been instrumental in the English tradition, with the consequence that in the four corners of the world you can find projects derived from his unforgotten style.
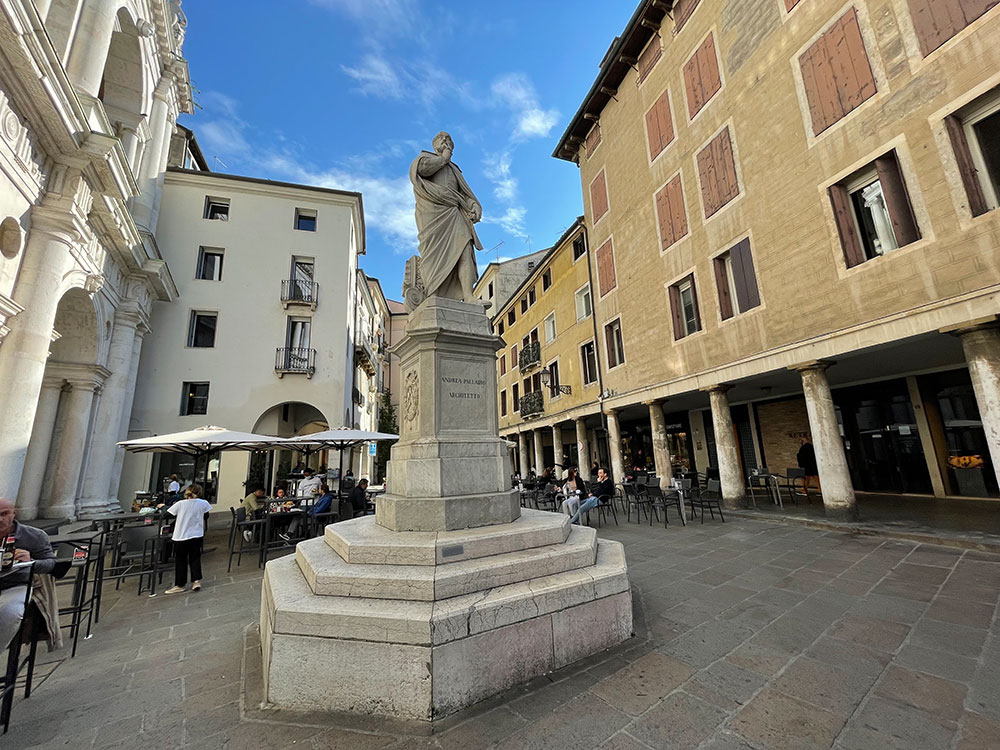
Examples of its ingenious formal interpretation are scattered throughout the Veneto region, giving the opportunity, to those who decide to undertake an extended visit, to enjoy both the beauty of these sites and the wine and gastronomic offers present in the area, enjoying both the tasty “cicheti”, snacks (such as sardines in saor, nervetti and octopus) and “n’ombra di vin”, a good glass of wine, in the taverns surrounding the Palladian villas.
Never forget that Italy compensates its visitor’s efforts with the unmissable opportunity of unique refreshments!!!!
But let’s go back to our protagonist; Palladio was born in Padua in 1508 from a family of humble origins and died, despite his brilliant career, in 1580 in very modest economic conditions.
In 1523 he moved to Vicenza where he began to work in the renowned workshop of the builder Giovanni di Giacomo da Porlezza and the sculptor Girolamo Pittoni. Between 1535 and 1538 he met Gian Giorgio Trissino dal Vello d ‘Oro, a noble, cultured man and a prestigious diplomat, very important in Renaissance culture and well integrated into the aristocracy.
It was during the renovation of his villa that Trissino met Andrea di Pietro among the workers employed on the construction site and having noticed his talent, he decided to undertake his cultural formation. As his protégé, he took Andrea with him to Rome to introduce him to the study of classical architecture and to observe Michelangelo’s work.
It was Trissino himself who gave him the refined nickname of “Palladio”.
As we have said, Palladio’s activity is limited to the territories of the Republic of Venice where he was extremely appreciated, while in Rome everything that came from Venice was looked upon with suspicion: the empire opposed the Venetian republican ideals and the Papacy did not look favourably on the secular and independent religiosity of Venice.
Palladio put himself at the service of the wealthy Venetian and Vicentine aristocracy. Much of his production is linked to the design of villas and prestigious residences. Influenced by Roman architecture and in particular by Vitruvius, in addition to building many villas, city palaces, public structures, and churches, he was a great architectural theorist: his “Four Architecture Books” represents a text that, with its 450 years of age, remains a guide for generations of architects and scholars on the subject.
Do you want proof of what I am telling you? In 2010 the Congress of the United States of America declared Palladio the “Father of American Architecture” as the “Four Books of Architecture” have been a primary source of classical design for many architects and builders in the United States. The Wall Street Stock Exchange in New York, the White House, and Congress in Washington were built following his models. In honor of him, the only national architectural prize “Palladio Award” was established for creative interpretation and excellence in classic and traditional design.
And if the palaces of the American civil power do not trigger any similarity for you, remember that even Rossella 0’Hara’s villa in “Gone with the Wind” clearly shows Palladio’s legacy.
He was a master of proportion, light, and matter, purity, and simplicity: he invented a new style studying classical Greco-Roman antiquity, changing forever the history of architecture. His ideals of symmetry, order, perfection, and elegance have merged into what we call Palladianism. This stylistic and cultural movement developed until the eighteenth century and slowly spread first in Europe and then in the rest of the world.
Another typical feature of Palladio’s projects was the use of poor materials without thereby depriving his works of prestige.The Pietra Bianca di Vicenza, for example, is a light and soft stone, quarried from the mountains of Vicenza. Palladio used it for the bases, columns, capitals, architraves, friezes, and stairways. Easy to process and available in large quantity this stone allowed him to guarantee a majestic appearance to the houses while saving money for the noble clients.
Same thing for poor materials such as plastered bricks, stucco, and wood with which he managed to achieve monumental effects.
We started our one-day tour of Palladio’s architecture in Vicenza from a building just outside the city, considered one of the master’s undisputed masterpieces: Villa Capra Valmarana called La Rotonda.
Palladio’s architecture reworked the two traditional types of villa: the farm villa and the suburban villa. The first ones have a residential nucleus to which are added the service buildings that occupy part of the surrounding countryside and the second type, suburban villas such as the Rotonda, were conceived as classical temples. The adoption of columns and pediments on the facade marked the sacred significance of these buildings, devoted to the cult of rural life.
The client of the villa we visited was Paolo Almerico, a high prelate who wanted, once retired from public life, a representative suburban residence, which could be both a meeting place for the Vicentine aristocrats and private refuge.
In 1591 the Villa was bought by the Capra family and in 1912, passed to the Valmarana family, who guaranteed its maintenance during the twentieth century.
Since the 1980s the Valmaranas have opened the villa to the public. This complex architectural building requires constant care and for the owners the commitment is considerable. (The entrance price is pretty expensive but considering the unicity of the place and the private ownership of the site you should be happy to participate in the effort!)
Built following very precise mathematical proportions (a square plan that intersects with a Greek cross ) it is very clearly inspired by the Pantheon, transferring the sacred symbolism, from the religious to the profane world.
Each of the four facades has a loggia, placed on top of a wide staircase, with six Ionic columns supporting the entablature and the pediment (typical structure of Greek temples). Each entrance leads to the central hall, which is circular and surmounted by a dome.
The building rests on a slight rise and both from the outside and inside it is perfectly integrated into the landscape, with which it relates in constant dialogue.
For those who have more time than us do not miss the villa exactly in front of the entrance to the Rotonda: Villa Valmarana which contains frescoes by Tiepolo and a beautiful story of dwarves that we will tell you another time.
Once left La Rotonda we reached the center of Vicenza to visit our next spot of interest: Palazzo Chiericati.
Designed in 1550 as a noble residence for the Chiericati counts it was only completed at the end of the seventeenth century.
The owner Girolamo Chiericati together with Giangiorgio Trissino (Palladio’s mentor), was in charge of the construction committee for the Basilica makeover. They both pushed for Palladio’s nomination who ended up working on Chiericati’s private home as well.
The extraordinary novelty constituted by Palazzo Chiericati in the panorama of Renaissance urban residences has to do with the place where it used to stand: a large open space almost at the outskirts of the city (which of course today is nothing more than a square), facing the river (that is no longer there), a context that makes this building something between a palace and suburban villa. On the Piazza dell’Isola, Palladio set up a façade with a double order of loggias to visually support the open area, overlooking the space with the dignity of a Roman forum front.
Today the palace houses the civic museums with collections of paintings, prints, drawings, numismatics, medieval and modern statuary.
Just across the street, you will find il “Teatro Olimpico” which is considered one of Palladio’s masterpieces and his last work before his death in 1580.
You can enjoy our interior visit in the video below.
Next stop: la Basilica Palladiana which I would define as the symbol of Vicenza.
We are in the heart of the city: this is a public building overlooking Piazza dei Signori. Palladio had been commissioned, as we said before, to modernize the Palazzo della Ragione, once the seat of the public magistrates of Vicenza and he did so by adding a structure of white Serliane marble loggias to the pre-existing Gothic building.
Palladio defined the Palazzo della Ragione as a “basilica“, surrounded by the new stone loggias, in homage to the structures of ancient Rome, where politics and business were discussed in the basilica.
With this project, he officially became the architect of the city of Vicenza
Even if we are following the architectural traces of Palladium as in a treasure hunt, we advise you to enter the palace to visit the upper floor entirely occupied by a huge hall without intermediate supports, the hall of the Council of the Fourhundred (400). This ambitious overturned ship hull roof is inspired by the Palazzo della Ragione in Padua, built-in 1306.
The majestic wooden roof, unfortunately, was bombed during the Second World War, despite being included by the Anglo-Americans among the monuments that should not have been hit during the air attacks but it was rebuilt in its original shape in the postwar period.
On the opposite side of the Piazza dei Signori you can also find the Loggia del Capitanio which view is perfect from the Basilica second-floor terrace.
This palace façade also has loggias and in the entablature, you can read the inscription: “JO. BAPTISTAE BERNARDO PRAEFECTO“, to remember who commissioned the palace, namely captain Bernardo.
The facade of the building is alternated by four giant half-columns, in exposed brick, and three large arches. Palladio decided, in this case, to play with contrast using red bricks without plastering that stand out both on the white of the stuccoes and on the white of the stone of the Palladian Basilica that dominates in front.
The entire front is configured as a complex triumphal apparatus, thus conceived during construction to celebrate the Venetian naval victory against the Turks at Lepanto, a battle to which the city of Vicenza contributed considerably
The main floor is occupied by the Sala Bernarda where the Vicenza city council currently has its meetings.
Could we leave Vicenza without taking you to the Palladio Museum? Palazzo Barbarano or Barbaran Da Porto is a building built by Palladio between 1570 and 1575. It currently houses the Andrea Palladio International Center for Architectural Studies (CISA) and the Palladio Museum.
It was the residence of the Vicentine nobleman Montano Barbarano and the only large city palace that Andrea Palladio was able to completely build.
Palladio had the bad habit of not completing his work and we suspect that this was the reason for such a modest end.
A small detail: the Palladio Museum was inaugurated in 2012 and on that occasion, a mulberry tree was planted in the courtyard. Why? Because silkworms feed on mulberry leaves!!!! Palladio was not an isolated genius, but a member of a ruling class that decided to bet on innovation. The noble families were real entrepreneurs who produced the best silk in Europe, innovated production processes, and managed widespread commercial networks on markets around the world. For their city they wanted avant-garde architecture: Palladio interpreted their spirit of novelty, beauty, and effectiveness. This explains the botanical choice of such a tree.
As we get closer towards the sunset we move on to the last two structures of our one-day visit to Vicenza: the place of Palladio’s first burial, the Valmarana Chapel. It is one of the rare testimonies on the mainland of Palladio’s religious architecture and is located in the Church of S. Corona; he probably designed it around 1576 on the occasion of Antonio Valmaran’s passing.
The chapel is inspired by Roman funerary monuments and has obvious similarities with those of the church of the Redentore in Venice. Palladio’s genius touch, in this case, was the way he dilated the space, by adding two side apses, amplifying a very small area.
Palladio’s remains were buried in this church at the behest of the Valmarana family, which were then moved to a chapel dedicated to him in the main cemetery in the 19th century.
We leave you with the last building: la Loggia Valmarana which is located within the Giardini Salvi. There has been much discussion about whether to attribute the project of this site to Palladio or one of his disciples. The structure looks a lot like a Doric temple whose charm is enhanced by being placed on the banks of a canal. This quiet position was supposed, according to the project, to favor the discussions of the most important scholars and academics of the time.
With this last place of delight and rest, we conclude our visit by reminding you that in 1994 Vicenza and its province in 1996 were inscribed on the UNESCO World Heritage list thanks to a large number of Palladian buildings that are preserved in the city and the province. . So our advice is to spend a little more time to explore everything that this great architectural genius has still been able to express in a rather limited range because there is still a lot to see and discover.
If you plan on visiting this city here is a helpful map:
Additional links if you also plan on doing some Palladio specific tours:
La Rotonda: https://www.villalarotonda.it/
The Palladio Museum: https://www.palladiomuseum.org/
Betti
[socialWarfare]
